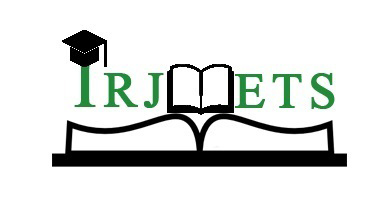Paper Key : IRJ************464
Author: Hawabi Shaikh
Date Published: 15 Apr 2024
Abstract
The report outlines the design plan for a multi-store building featuring a vegetable market, shops, and a marriage hall. We carefully considered how people will use the space, placing the market on the ground floor for easy access and shops on higher floors for visibility. The marriage hall is positioned for privacy and nice views, possibly on the top floor. Green elements like plants and natural light are incorporated for a pleasant environment. Features like escalators, elevators, and parking are included for convenience. Using SketchUp software, we created a 3D model to visualize the design. Overall, the report explains our thoughtful approach to meeting various needs while ensuring practicality and attractiveness in the building design. The report explains in detail how we planned a multi-level building with a vegetable market, shops, and a marriage hall. It looks at where each part should go to make it easy for people to use. We also talk about adding things like plants and sunlight to make the place look nice and eco-friendly. In addition, we made sure there are facilities like elevators and parking spots to make it convenient. Using SketchUp software, we created a 3D model to see how everything fits together. In summary, the report shows how we thought carefully about making the building useful, attractive, and easy to use for everyone. Furthermore, we talked about how we made sure everyone, including those with mobility challenges, can easily access the building using ramps and elevators. We also thought about how to make the shops and vegetable market attractive to customers. By considering all these things, we wanted to create a place where everyone feels welcome and part of the community. With careful planning, we believe our building will be a valuable addition to the area, serving the needs of everyone who uses it.Key words:- Vegetable market, shops, marriage hall, SketchUp software,3D model, area calculations and specification.
DOI LINK : 10.56726/IRJMETS52328 https://www.doi.org/10.56726/IRJMETS52328
